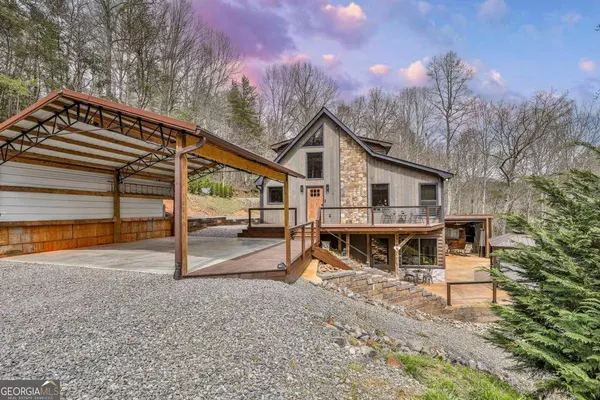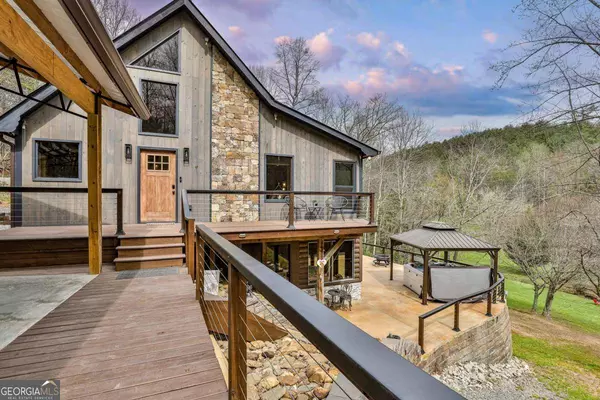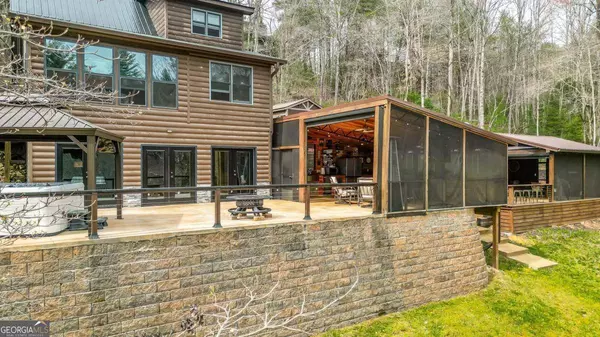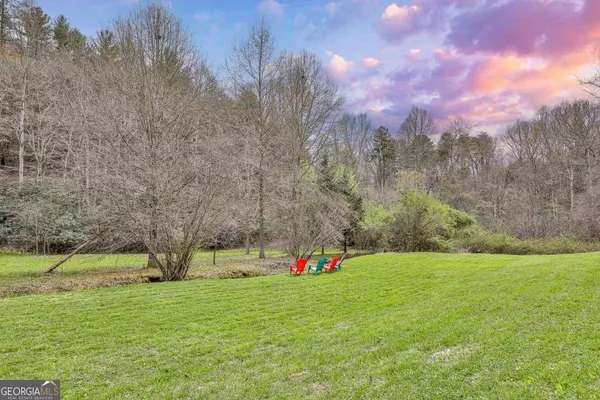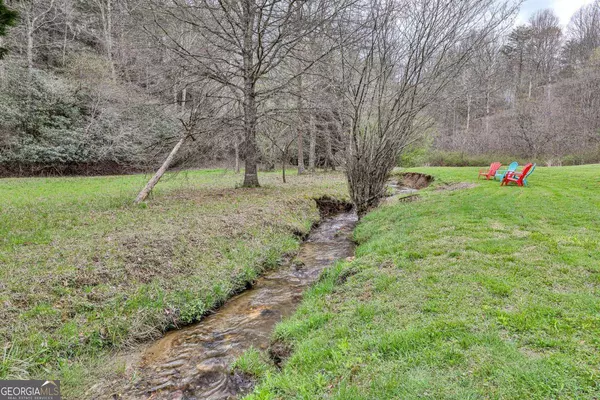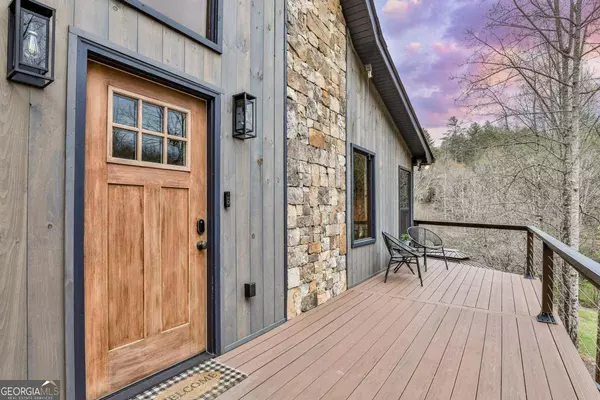
GALLERY
PROPERTY DETAIL
Key Details
Sold Price $600,000
Property Type Single Family Home
Sub Type Single Family Residence
Listing Status Sold
Purchase Type For Sale
Square Footage 2, 018 sqft
Price per Sqft $297
Subdivision Frosty Mountain
MLS Listing ID 10276078
Style Contemporary, Country/Rustic, Craftsman
Bedrooms 3
Full Baths 3
HOA Fees $200
Year Built 1998
Annual Tax Amount $2,023
Lot Size 1.080 Acres
Property Sub-Type Single Family Residence
Location
State GA
County Fannin
Rooms
Other Rooms Gazebo, Outbuilding, Outdoor Kitchen, Shed(s), Workshop
Building
Lot Description Level, Pasture, Private
Sewer Septic Tank
Water Private
Structure Type Log,Stone
New Construction No
Interior
Heating Central, Natural Gas
Cooling Ceiling Fan(s), Central Air
Flooring Carpet, Hardwood
Fireplaces Number 2
Fireplaces Type Basement, Family Room
Laundry In Basement, Laundry Closet
Exterior
Parking Features Attached, Carport, Kitchen Level
Garage Spaces 2.0
Pool Pool/Spa Combo
Community Features None
Utilities Available Cable Available, High Speed Internet
Waterfront Description Stream,Creek,Private
View Y/N Yes
View Valley
Roof Type Metal
Schools
Elementary Schools Blue Ridge
Middle Schools Fannin County
High Schools Fannin County
Others
Acceptable Financing 1031 Exchange, Cash, Conventional, FHA, USDA Loan, VA Loan
Listing Terms 1031 Exchange, Cash, Conventional, FHA, USDA Loan, VA Loan
Special Listing Condition Resale
CONTACT


